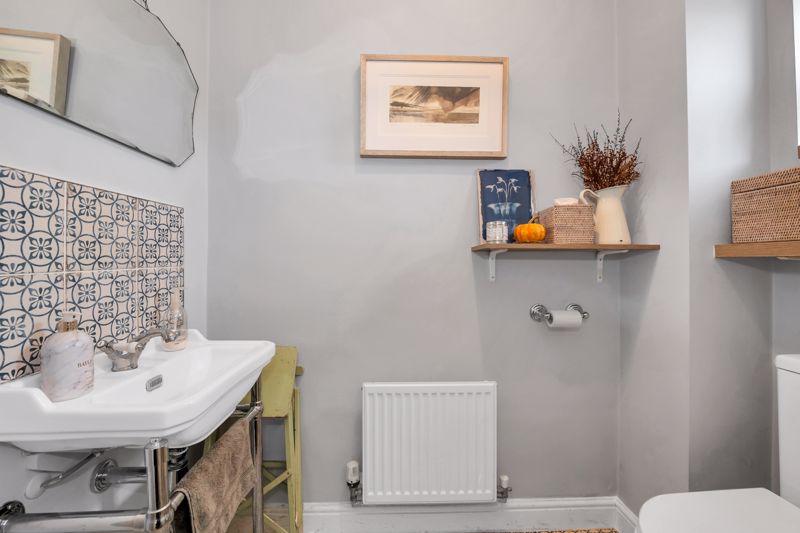Blackbird Drive, Bury St. Edmunds
Guide Price £280,000
Please enter your starting address in the form input below.
Please refresh the page if trying an alternate address.
- Popular Moreton Hall Location
- End Terrace
- Three Bedrooms
- Sitting/Dining Room
- Kitchen
- Family Bathroom
- Rear Enclosed Garden
- Allocated Parking
- Gas Central Heating
- Double Glazing
Nestled within the sought after Moreton Hall Development, this charming end terrace home boasts three bedrooms and a meticulously designed interior. The ground floor welcomes you with an inviting open plan sitting/dining room, providing ample space for relaxation and entertainment. The modern kitchen features wall and base units, wooden worktops and contemporary appliances. The property has the added benefit from a convenient cloakroom.
Moving to the first floor there are three well-appointed bedrooms and the family bathroom features tasteful fixtures and benefits from a bath and over head shower.
Outside, the rear garden is mainly laid to lawn with raised beds, a paved patio area and enclosed by fencing. Additionally, to the left hand side of the property a convenient carport provides ample off-road parking for two cars.
Additional Information:
Tenure: Freehold
EPC Rating: TBC
Council Tax Band: C
Services: Mains Gas, Electric, Water and Drainage. Heating offered via gas central heating. (Please note that none of these services have been tested by the selling agent.)
Entrance Hall
Cloakroom
6' 4'' x 3' 3'' (1.92m x 0.99m)
Kitchen
10' 7'' x 8' 6'' (3.22m x 2.59m)
Sitting/Dining Room
14' 8'' max 9' 1" min x 15' 9'' max 12' 0" min (4.48m x 4.76m)
First Floor Landing
Bedroom One
12' 8'' x 8' 5'' (3.86m x 2.57m)
Bedroom Two
12' 9'' max 10'6" min x 8' 3'' (3.86m x 2.51m)
Bedroom Three
9' 1'' x 6' 11'' (2.77m x 2.12m)
Family Bathroom
6' 4'' x 7' 2'' (1.93m x 2.18m)
Enclosed Rear Garden
Carport
Allocated parking for TWO cars
Click to enlarge
Bury St. Edmunds IP32 7GQ






.jpg)

.jpg)



.jpg)
.jpg)
.jpg)


.jpg)


.jpg)

.jpg)



.jpg)
.jpg)
.jpg)


.jpg)













