Wrights Way, Woolpit, Bury St. Edmunds
Guide Price £340,000
Please enter your starting address in the form input below.
Please refresh the page if trying an alternate address.
- Four Bedroom Detached House
- Entrance Hall & Cloakroom
- Two Reception Rooms
- Kitchen
- Four Bedrooms
- Family Bathroom & Ensuite
- Conservatory
- Driveway and Garage
- Front & Rear Gardens
A four bedroom detached house with spacious accommodation, off road parking and delightful gardens located in the well-served village of Woolpit.
The property offers accommodation of an entrance hall, cloakroom, and sitting room with conservatory located off. The property also offers a separate dining room and kitchen. On the first floor, the four bedrooms can be found, the principal bedroom benefitting from an en-suite, and the family bathroom completes the accommodation.
Outside, the property offers a driveway providing for additional off road parking leading to the garage. The remainder of the front garden offers delightful planted beds, with access gate to the rear garden. The rear garden is a real feature of the property offering a decking area located from the conservatory, with further patio area. The garden is laid to lawn with colourfully planted borders.
Entrance Hall
14' 8'' x 5' 10'' (4.46m x 1.78m)
Cloakroom
6' 6'' x 2' 8'' (1.98m x 0.81m)
Sitting Room
14' 4'' x 12' 0'' (4.36m x 3.65m)
Dining Room
10' 11'' x 8' 6'' (3.34m x 2.60m)
Kitchen
15' 3'' x 8' 5'' (4.65m x 2.57m)
Conservatory
9' 10'' x 7' 9'' (3.00m x 2.35m)
First Floor
Bedroom One
11' 11'' x 11' 6'' (3.63m x 3.51m)
En-Suite
5' 9'' x 5' 10'' (1.76m x 1.77m)
Bedroom Two
11' 0'' x 11' 2'' (3.35m x 3.41m)
Bedroom Three
11' 7'' x 7' 1'' (3.52m x 2.16m)
Bedroom Four
9' 3'' x 8' 4'' (2.81m x 2.53m)
Family Bathroom
8' 4'' x 4' 10'' (2.54m x 1.48m)
Outside
Garage
16' 10'' x 8' 2'' (5.14m x 2.49m)
Click to enlarge
Bury St. Edmunds IP30 9TY






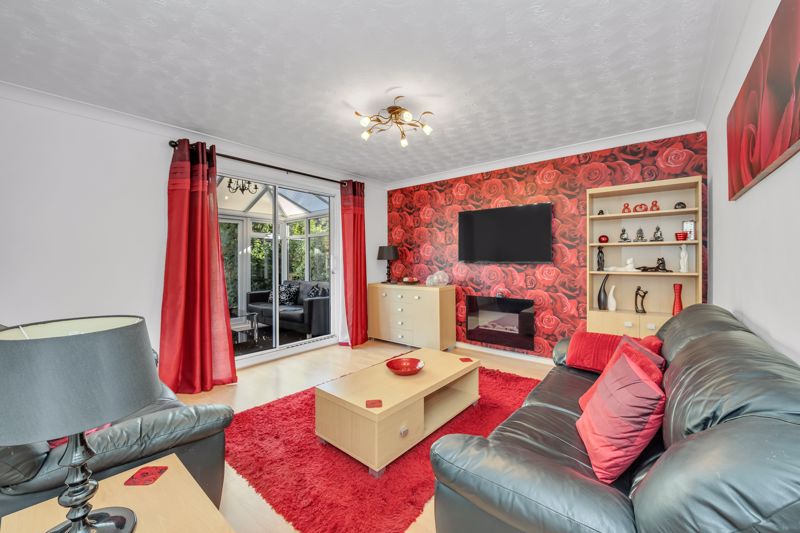




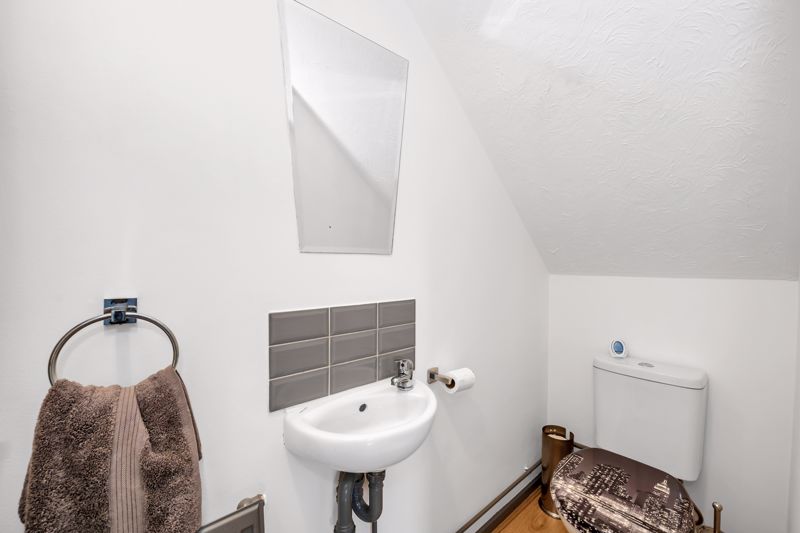
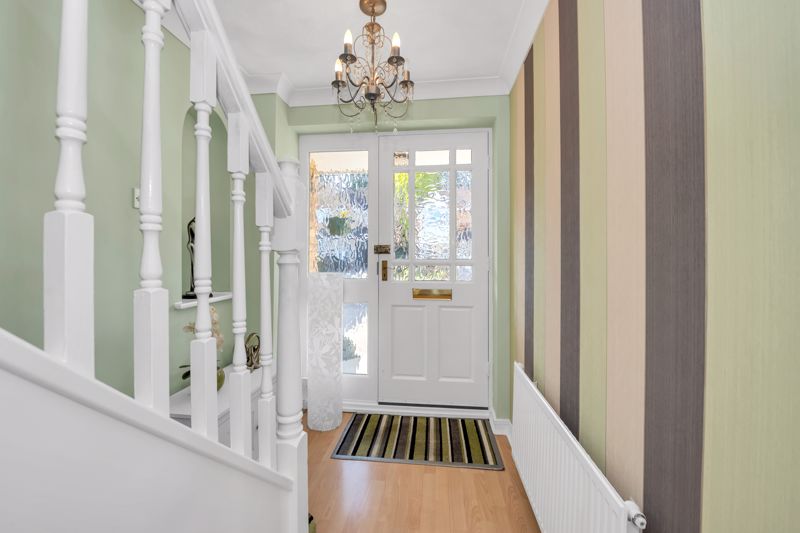

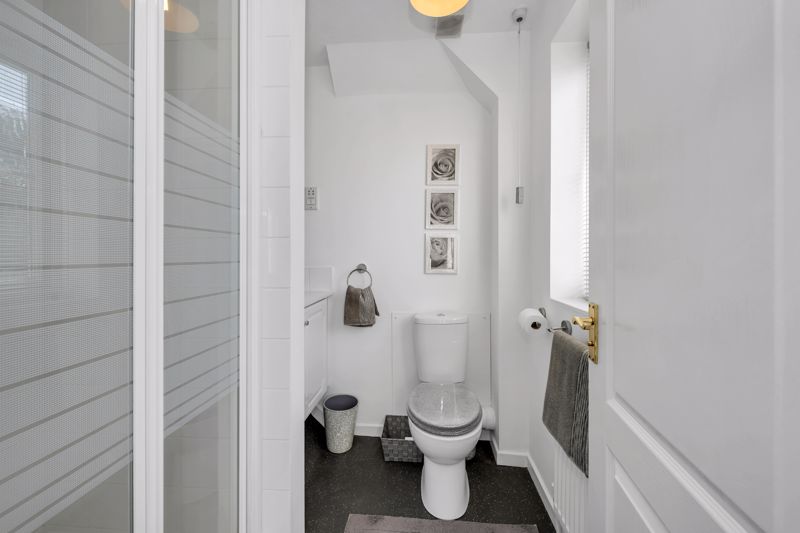

.jpg)
.jpg)
.jpg)

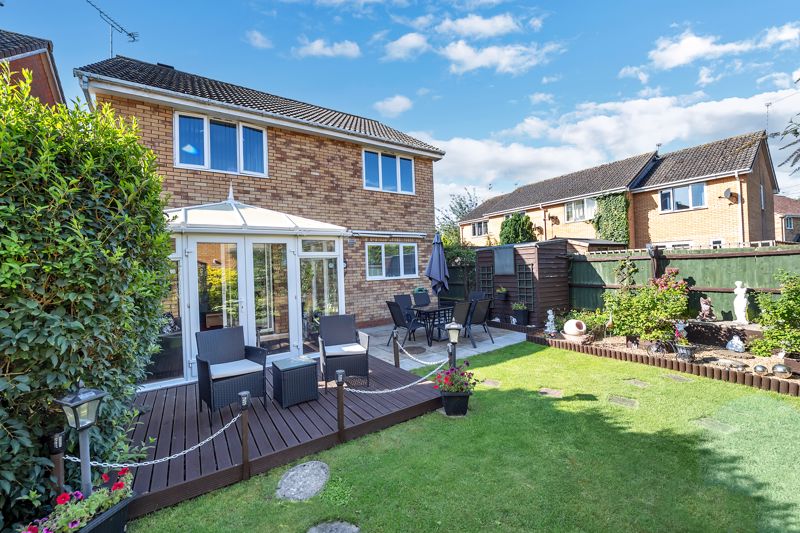












.jpg)
.jpg)
.jpg)













