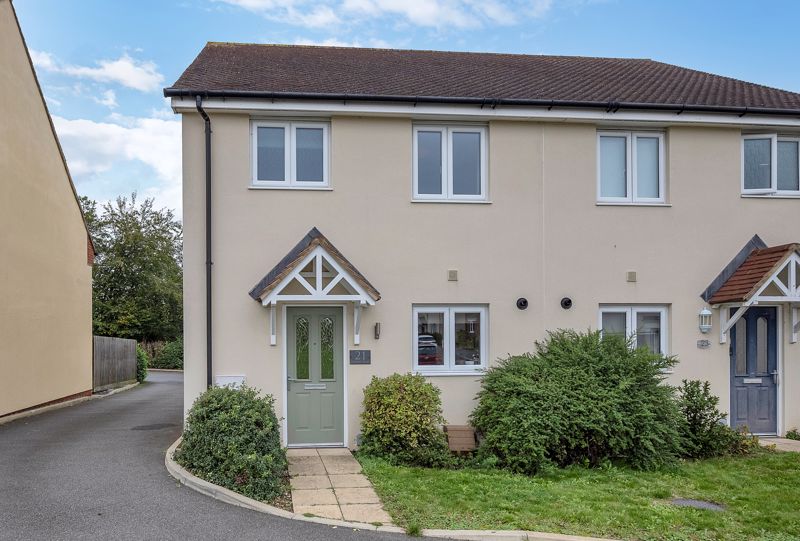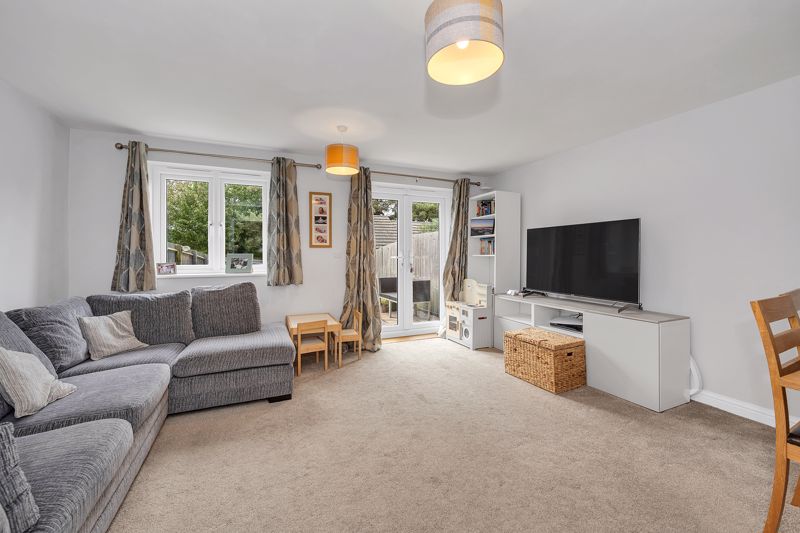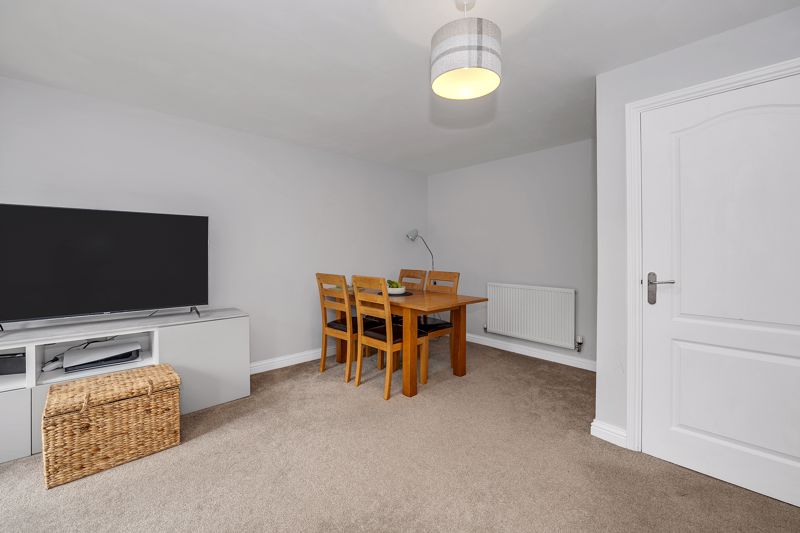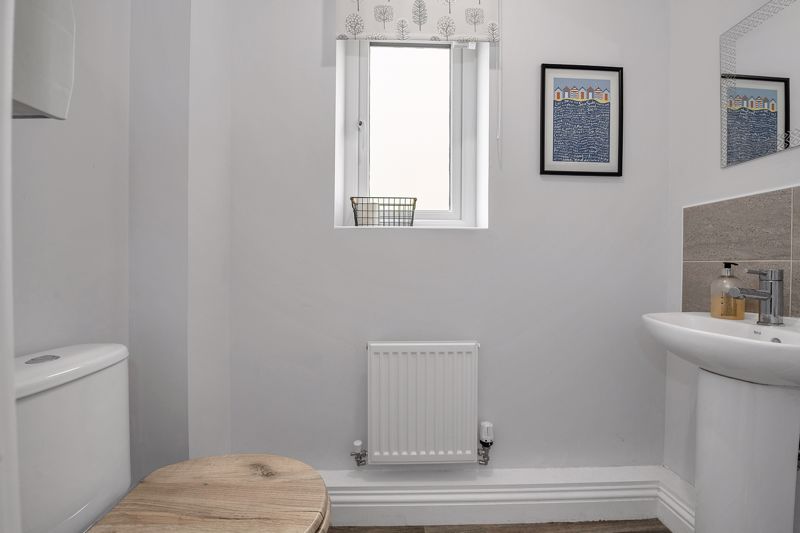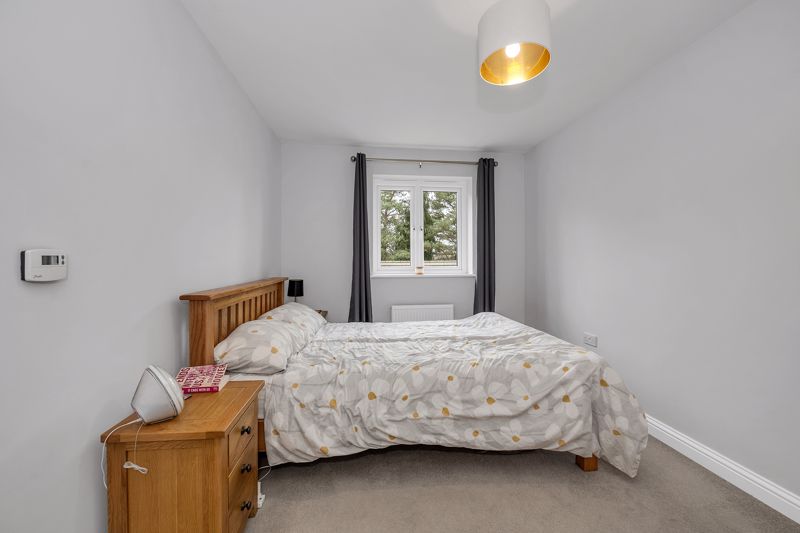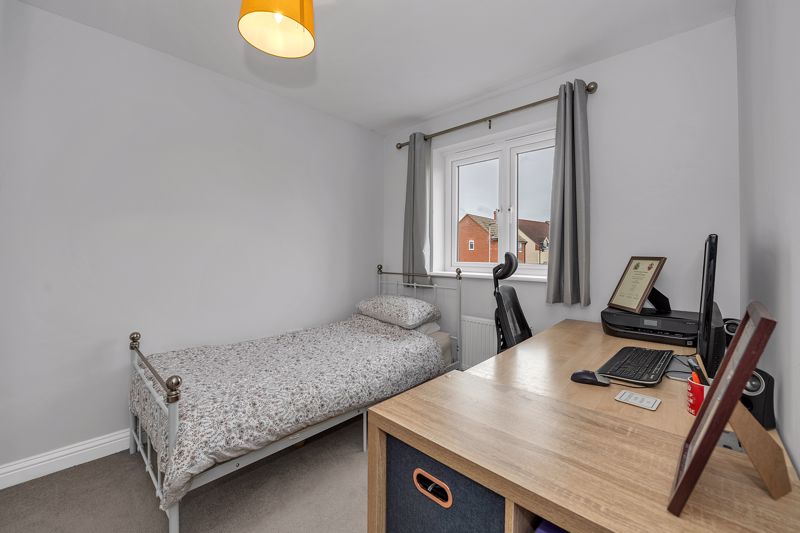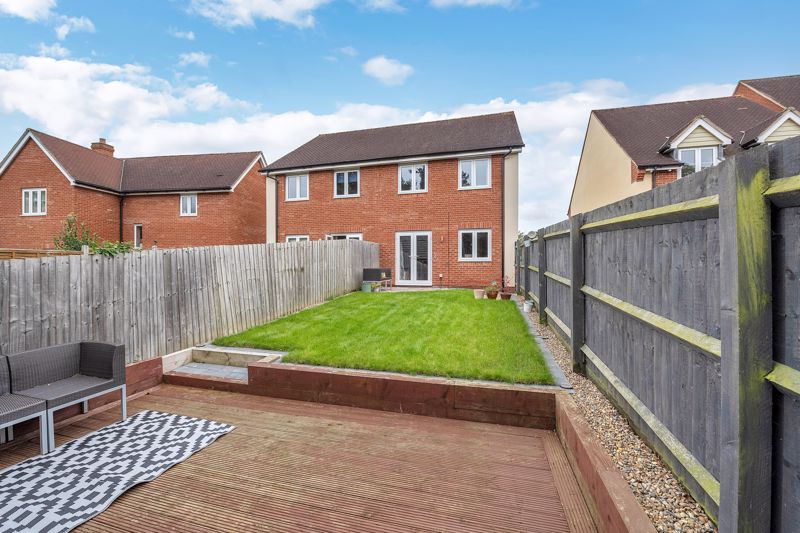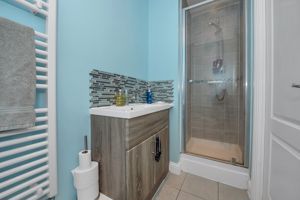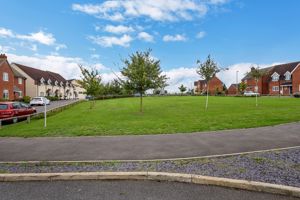Gilbert Road, Stanton, Bury St. Edmunds
Offers Over £250,000
Please enter your starting address in the form input below.
Please refresh the page if trying an alternate address.
- Ideal First Time Buy or Family Home
- Entrance Hall, Cloakroom
- Kitchen
- Sitting / Dining Room
- Three Bedrooms
- En-Suite & Family Bathroom
- Front & Rear Gardens
- Garage & Parking
Enjoying a delightful outlook over a green to the front, this well-presented and spacious three-bedroom, semi-detached, property is located in the well-served village of Stanton. Stanton offers an array of facilities including preschool and primary schooling, a local supermarket, hairdressers, post office, public house and petrol station with store.
The property commences with a welcoming entrance hall, there is a conveniently places cloakroom and useful under stairs storage space and cupboard, the sitting / dining room offers plenty of space and French doors lead to the garden. The kitchen offers a range of Shaker style wall and base level units with built-in oven and hob with extractor over, the kitchen also offers a built-in dishwasher and fridge freezer. Moving to the first floor, the three bedrooms can be found with the principal bedroom benefitting from an en-suite and the family bathroom completes the accommodation on offer.
Outside, a pathway leads to the entrance door flanked by lawn and planted beds. The rear garden is mainly laid to lawn with a paved patio area and offers an area laid to decking. The garden is enclosed by fencing with a side access gate.
A single garage is located at the rear of the property, together with a parking space, both of which are accessed via a private road to the side of the property.
Agents note: A service Charge of £187.95 per annum is payable for the upkeep of the communal areas of the development.
Entrance Hall
Cloakroom
6' 3'' x 6' 5'' (1.91m x 1.95m)
Kitchen
11' 9'' x 8' 6'' (3.57m x 2.58m)
Sitting / Dining Room
17' 0'' x 15' 5'' (5.18m x 4.71m) maximum
First Floor Landing
Bedroom One
13' 9'' x 9' 1'' (4.20m x 2.77m)
Bedroom Two
11' 6'' x 8' 7'' (3.51m x 2.62m)
Bedroom Three
9' 9'' x 6' 1'' (2.98m x 1.85m)
Bathroom
5' 7'' x 6' 7'' (1.69m x 2.00m)
Outside
Garage & Parking
Front & Rear Gardens
Click to enlarge
Bury St. Edmunds IP31 2AS




