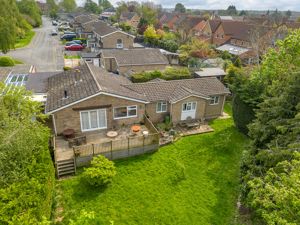Brittons Road, Barrow, Bury St. Edmunds
Offers Over £425,000
Please enter your starting address in the form input below.
Please refresh the page if trying an alternate address.
- Village Location
- Annexe Potential
- Sitting Room
- Kitchen/Diner
- Seperate Dining Room
- Five Bedrooms
- Shower Room & Bathroom
- Utility & Store
- Front & Rear Gardens
- Paddock Views
An EXTENDED detached bungalow situated on a corner plot in a cul de sac location in the popular village of Barrow. This flexible family accommodation offers potential for an ANNEXE, offering a separate living space with its own entrance and amenities. Whether it's for aging parents, adult children, or guests, this versatile addition allows for independent living while maintaining close proximity to the main residence. The accommodation includes a modern kitchen/ breakfast room, utility room, store room, garden room, sitting room and dining room. There are four bedrooms, an office, shower room and bathroom. Outside there is parking to the front of the property and a gate to the side opens to additional parking and a large, useful storage room. To the rear and side is a lawned garden area with raised decking and views over the paddocks to the rear.
Additional Information:
Tenure: Freehold
EPC Rating: E
Council Tax Band: E - £2,384.69 (Source West Suffolk)
Services: Mains Electric, Water and Drainage. Heating offered via Oil Fired Central Heating. (Please note that none of these services have been tested by the selling agent.)
Entrance
5' 2'' x 4' 5'' (1.58m x 1.34m)
Hallway
2' 10'' x 12' 11'' (0.87m x 3.94m)
Sitting Room
18' 0'' x 18' 6'' (5.49m x 5.63m)
Dining Room
13' 10'' x 10' 6'' (4.21m x 3.21m)
Kitchen/Diner
15' 9'' x 11' 4'' (4.80m x 3.46m)
Utility Room
8' 1'' x 7' 3'' (2.46m x 2.22m)
Bedroom One
12' 0'' x 10' 4'' (3.65m x 3.16m)
Bedroom Two
11' 4'' x 10' 3'' (3.46m x 3.13m)
Bedroom Three
10' 7'' x 10' 5'' (3.22m x 3.18m)
Bedroom Four
10' 9'' x 7' 4'' (3.27m x 2.23m)
Bedroom Five
8' 6'' x 7' 8'' (2.58m x 2.33m)
Shower Room
9' 7'' x 5' 1'' (2.91m x 1.54m)
Bathroom
10' 6'' x 5' 7'' (3.21m x 1.70m)
Cloakroom
4' 4'' x 3' 10'' (1.32m x 1.17m)
Garden Room
8' 8'' x 8' 6'' (2.63m x 2.60m)
Garden Room
8' 9'' x 6' 4'' (2.67m x 1.94m)
External Storage
14' 9'' x 11' 6'' (4.50m x 3.50m)
Click to enlarge
Bury St. Edmunds IP29 5AF




.jpg)

.jpg)

.jpg)
.jpg)
.jpg)


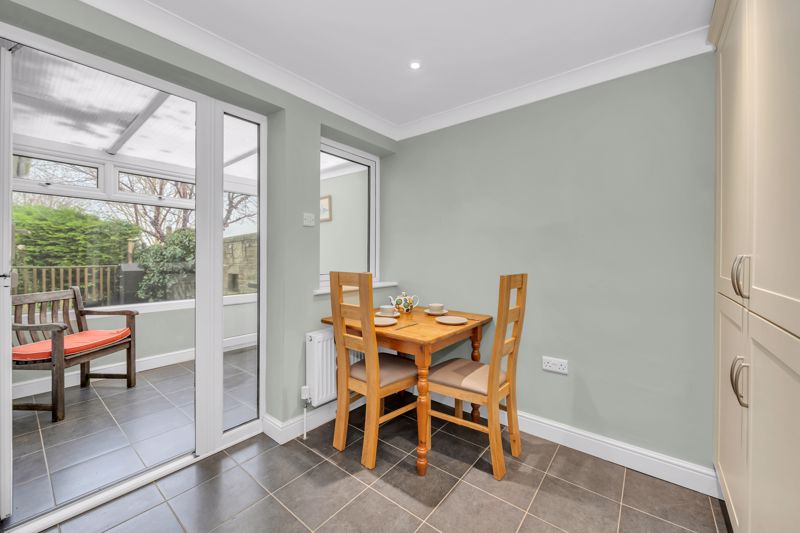
.jpg)
.jpg)
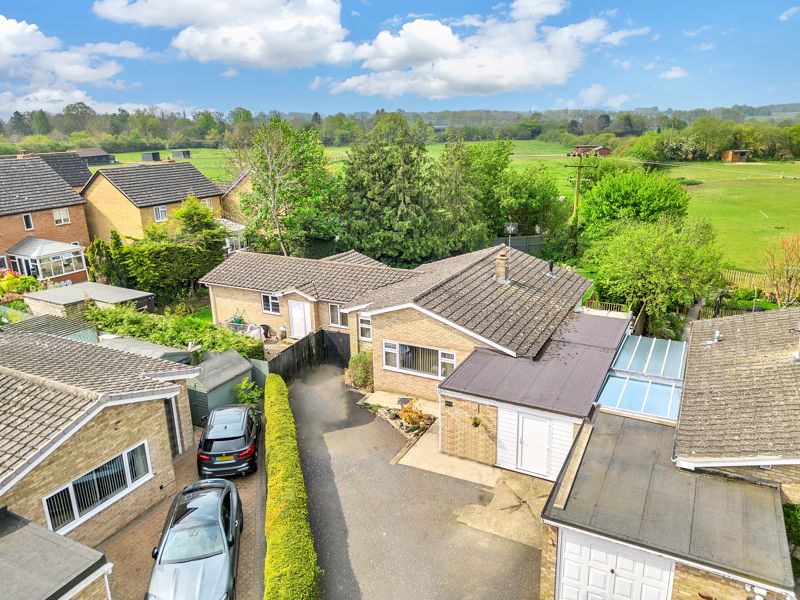

.jpg)
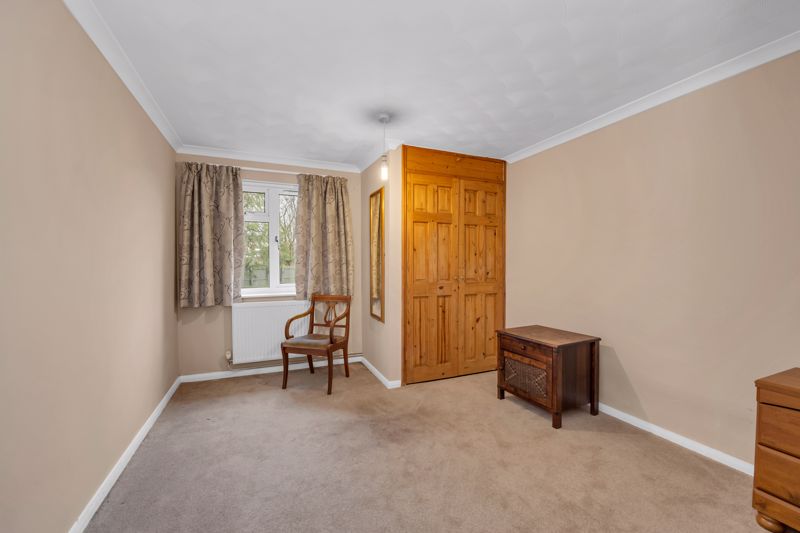

.jpg)
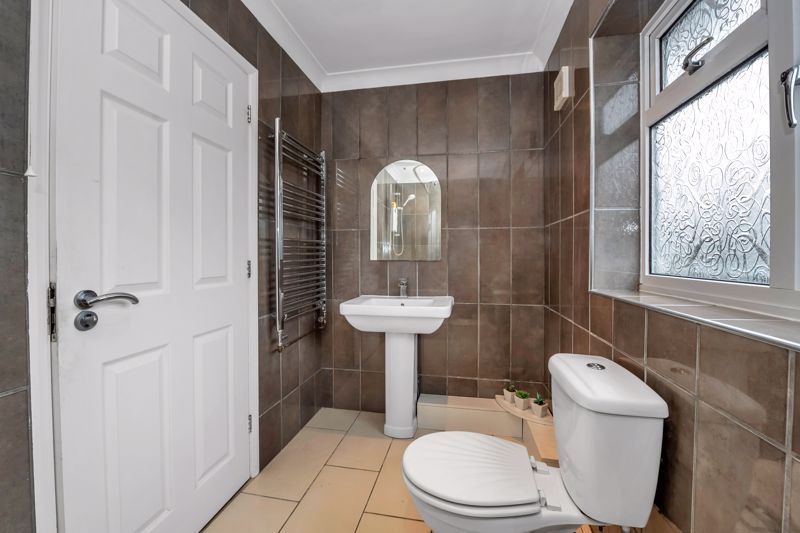
.jpg)
.jpg)


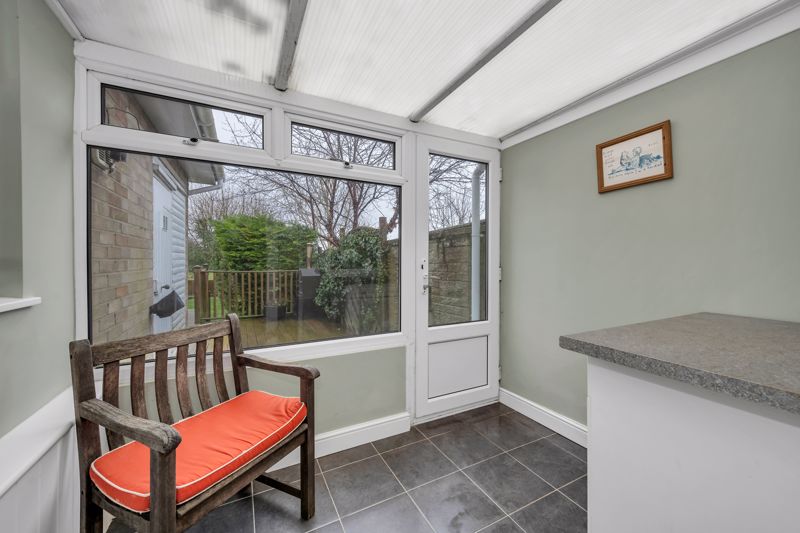

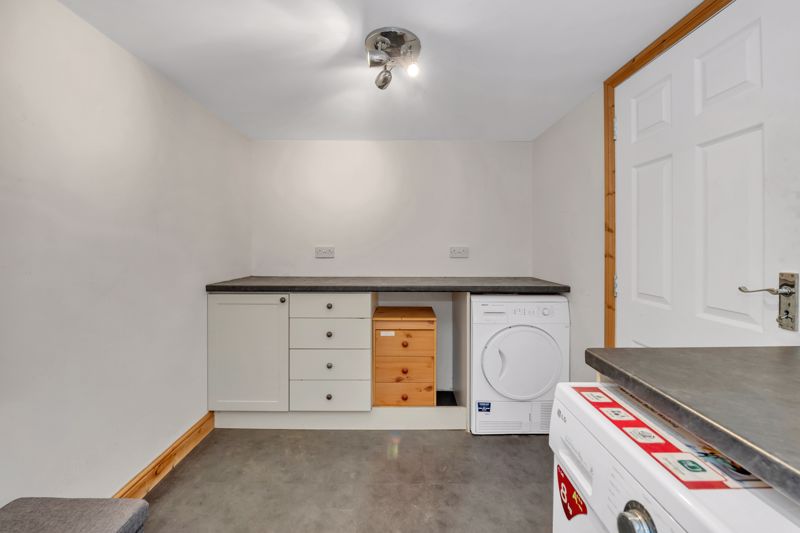
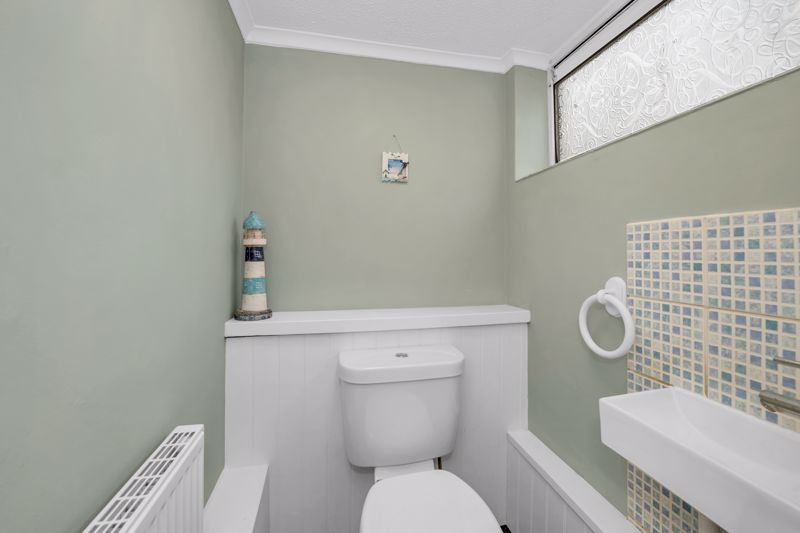
.jpg)

.jpg)

.jpg)

.jpg)
.jpg)
.jpg)



.jpg)
.jpg)


.jpg)


.jpg)

.jpg)
.jpg)
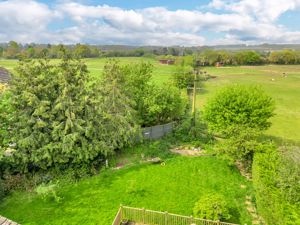





.jpg)
