Myrtlewood Road, Bury St. Edmunds
Offers Over £475,000
Please enter your starting address in the form input below.
Please refresh the page if trying an alternate address.
- Marham Park Location
- Entrance Hall, Cloakroom
- Sitting Room, Kitchen/Dining Room
- Four Bedrooms
- Two Ensuites & Bathroom
- Rear Garden
- Off Road Parking
- Single Garage
- Gas Central Heating
- Double Glazing
Located on the Marham Park development of Bury St Edmunds is this four-bedroom, town house. The property offers the opportunity of a delightful family home and comprises of well-presented accommodation of an entrance hall, sitting room, kitchen / dining room, utility room and cloakroom. On the first floor, two bedrooms are located along with the family bathroom, en-suite, walk in wardrobe and office. On the second floor there are two bedrooms, one benefitting from an en-suite and built in cupboards. Outside, parking is offered via a garage with additional parking space in front of the garage and an electric car charging point. The rear garden is enclosed by fencing and offers a paved patio area with the remainder being laid to lawn. There is also side access into the garage.
*Agents note: There is an annual service charge of £201.20 for the landscaping of the common areas.
Additional Information:
Tenure: Freehold
EPC Rating: B
Council Tax Band: E
Services: Mains Gas, Electric, Water and Drainage. Heating offered via gas central heating. (Please note that none of these services have been tested by the selling agent.)
Entrance Hall
7' 8'' x 9' 5'' (2.34m x 2.88m)
Sitting Room
11' 1'' x 20' 5'' (3.39m x 6.22m)
Kitchen
10' 7'' x 14' 10'' (3.23m x 4.52m)
Dining Area
10' 7'' x 12' 2'' (3.23m x 3.70m)
Utility Room
7' 8'' x 5' 0'' (2.34m x 1.52m)
W.C
3' 7'' x 6' 6'' (1.08m x 1.98m)
First Floor Landing
11' 4'' x 4' 0'' (3.45m x 1.22m)
Bedroom
11' 2'' x 11' 11'' (3.41m x 3.62m)
W.I.C
5' 3'' x 8' 2'' (1.59m x 2.50m)
En suite
9' 2'' x 7' 10'' (2.79m x 2.39m)
Bedroom
10' 8'' x 9' 10'' (3.24m x 2.99m)
Office
10' 2'' x 10' 4'' (3.09m x 3.14m)
Bathroom
8' 2'' x 6' 0'' (2.48m x 1.82m)
Second Floor Landing
7' 8'' x 7' 0'' (2.33m x 2.13m)
Bedroom
10' 8'' x 15' 11'' (3.25m x 4.84m)
Bedroom
8' 6'' x 14' 1'' (2.60m x 4.30m)
En suite
6' 8'' x 5' 8'' (2.03m x 1.72m)
Garden
Driveway
Garage
Click to enlarge
Bury St. Edmunds IP32 6TS






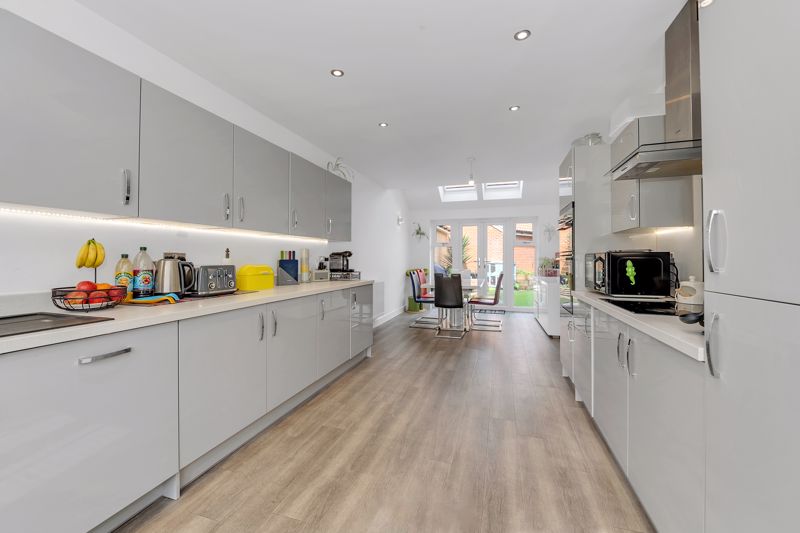
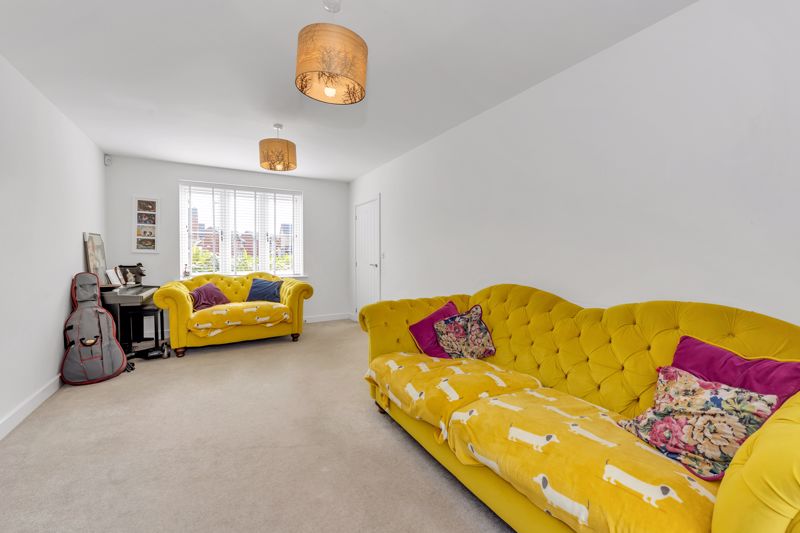
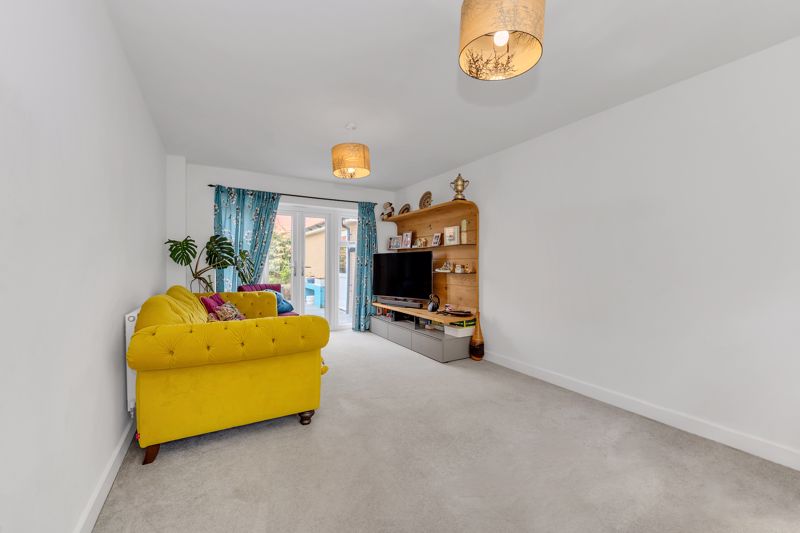
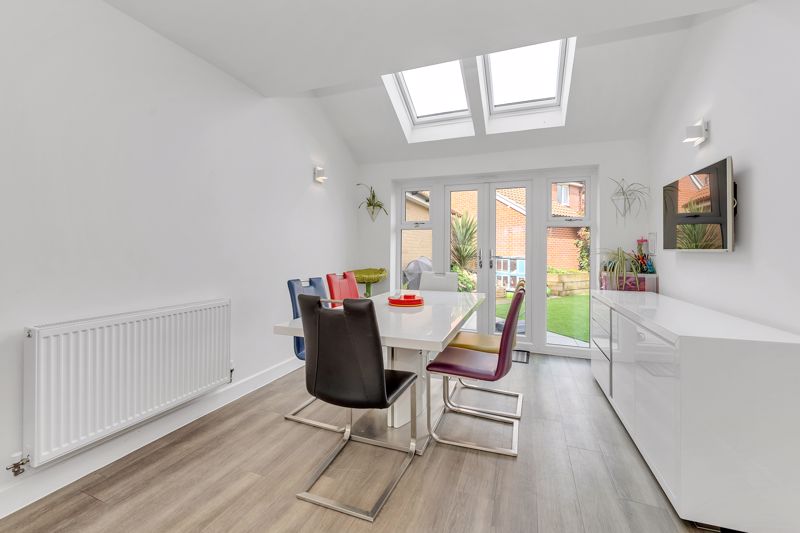

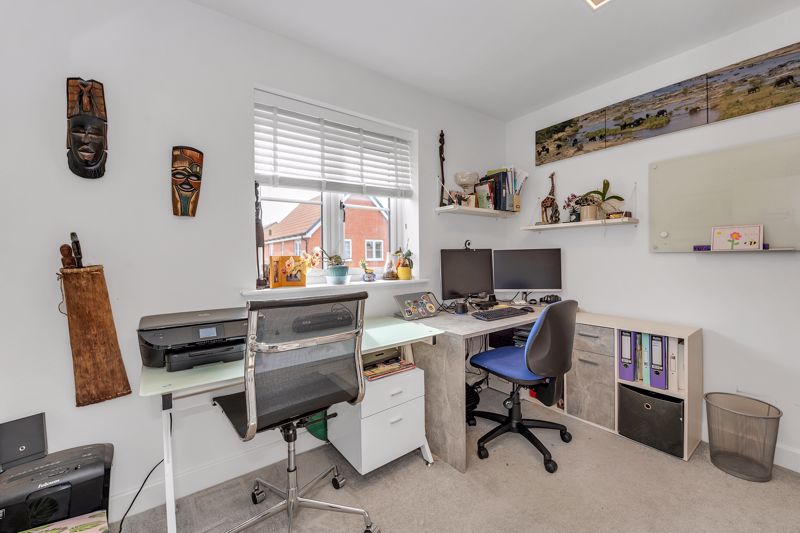
.jpg)



.jpg)
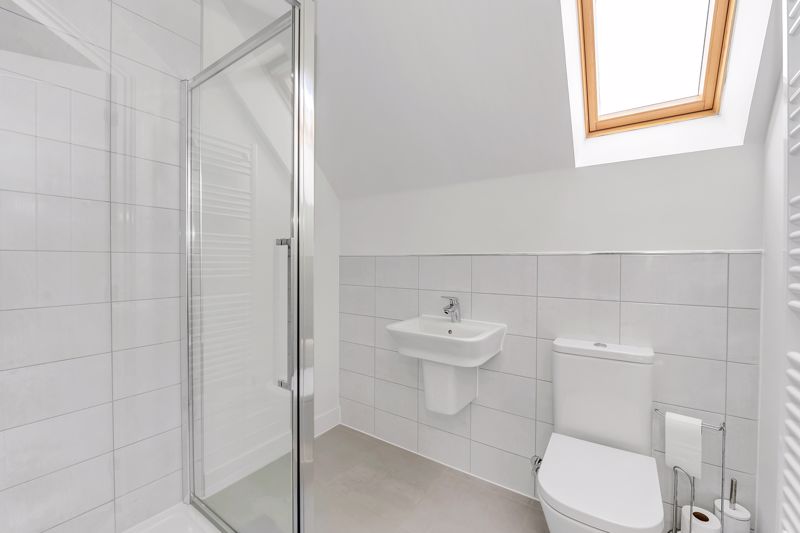
.jpg)

.jpg)
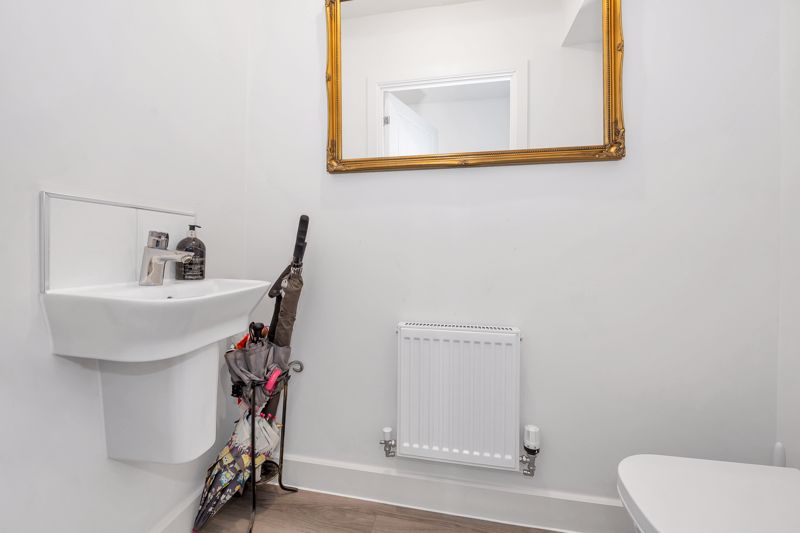
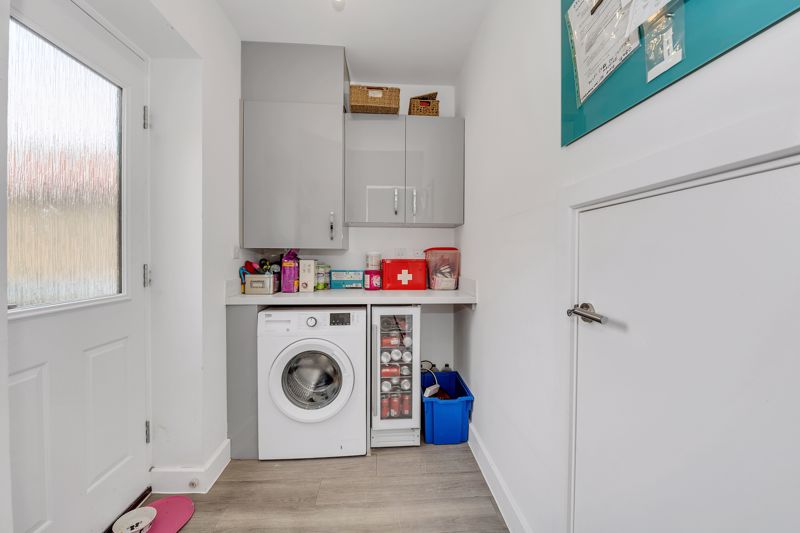

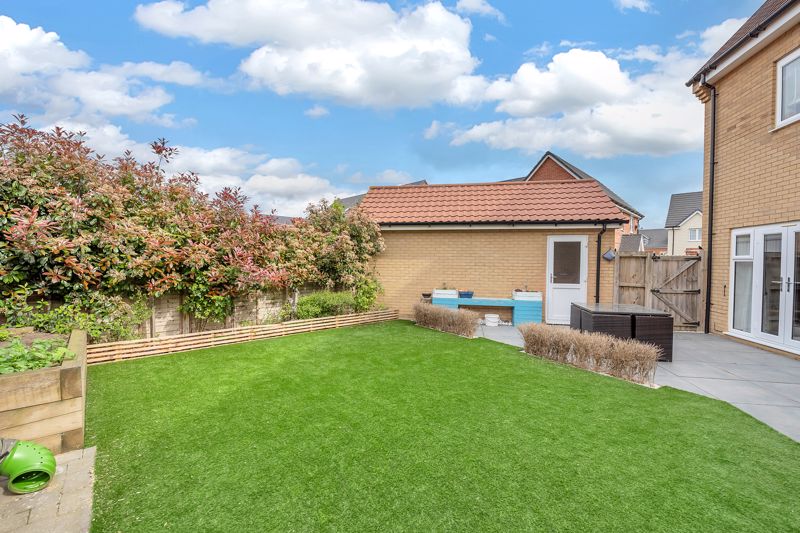








.jpg)



.jpg)

.jpg)

.jpg)















