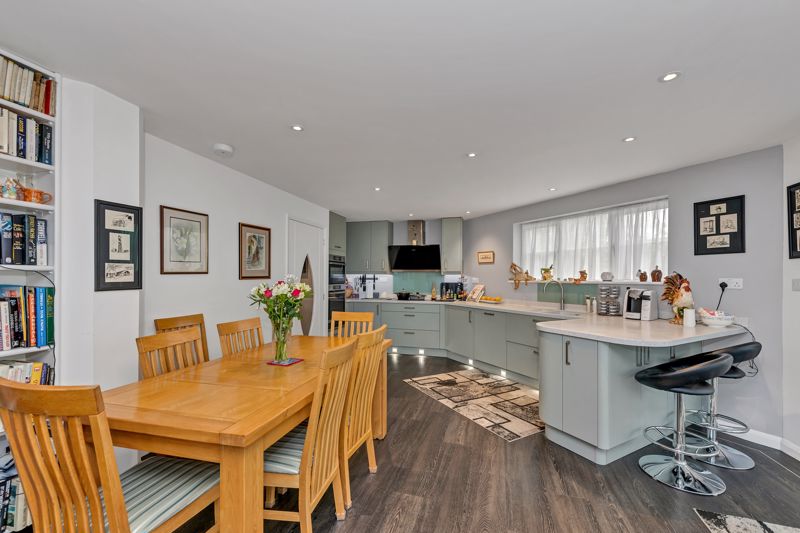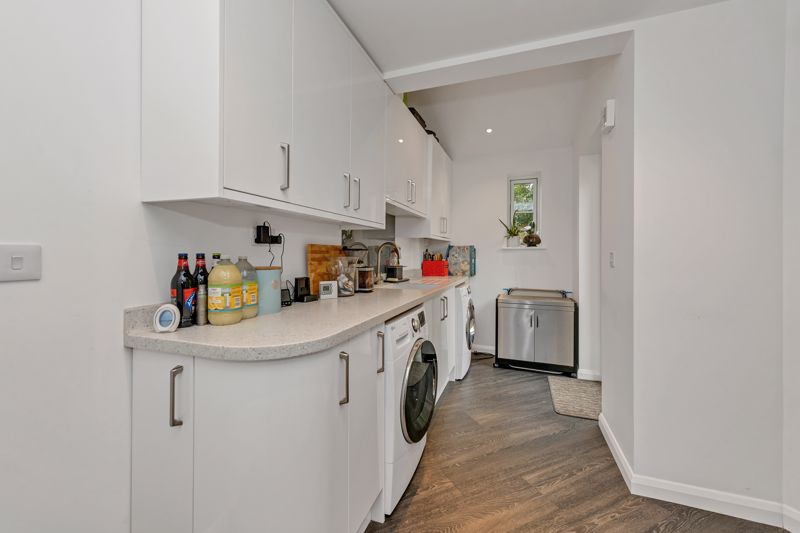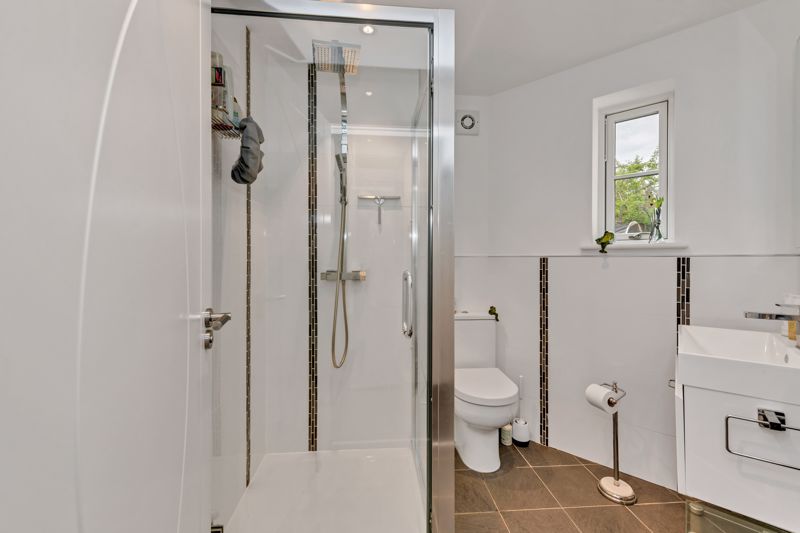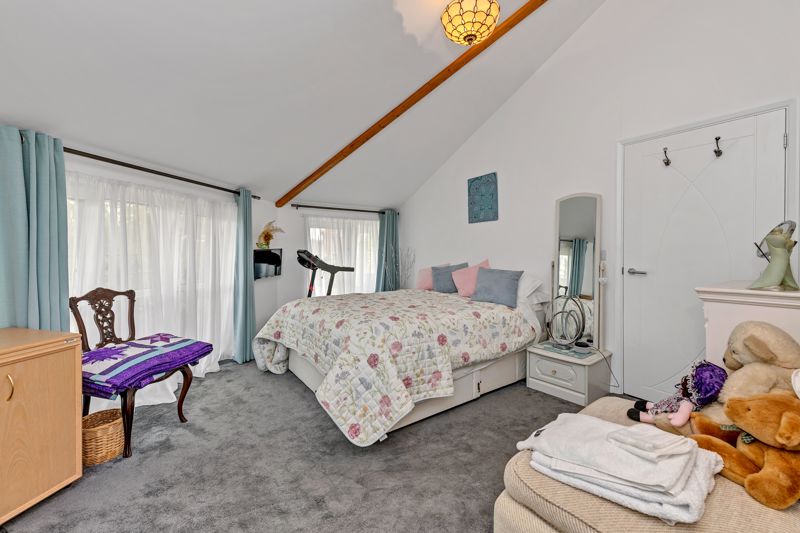New Road, Chevington, Bury St. Edmunds
Guide Price £475,000
Please enter your starting address in the form input below.
Please refresh the page if trying an alternate address.
- Village Location
- Unique Detached Residence
- Open Plan Kitchen / Dining / Sitting Room
- Utility Room
- Ground Floor Shower Room & First Floor Jack & Jill Bathroom
- Three Bedrooms
- Balcony
- Delightful Gardens
- Gated Off Road Parking
- Triple Glazing & Underfloor Heating
A truly unique detached residence built by the current owners six years ago set within the village of Chevington.
Externally the property offers gated access to the property with a block weave driveway offering off road parking, it is from here you can start to appreciate the exciting vernacular this property offers. The unique octagonal shape, where the property derives its name, offers thoughtful accommodation comprising; glazed entrance porch giving access to the open plan kitchen / dining / sitting room, the kitchen offering an array of base and wall units, inset 1 1/2 bowl sink with drainer and instant boiling water tap, there is a Bosch induction hob with extractor hood over and two built-in ovens, one being a conventional oven the other a combination oven incorporating microwave, steam and conventional cooking, there is also a warming draw. Integrated appliances include fridge and dishwasher and there is a built-in bin store. The kitchen offers both pelmet and under unit lighting and there is plenty of space for a dining room table and chairs.
The sitting room offers French doors to the garden, this, in conjunction with the glazed porch, offers a light and bright space. There is a utility room leading from the kitchen and offers further base and wall units, sink and space for appliances with further door to the garden. The utility benefitting from an American style fridge freezer with built-in wine racks. There is also the added benefit of the third bedroom on the ground floor with built-in wardrobes and an ensuite shower room.
On the first floor, the two large bedrooms and the Jack and Jill bathroom can be found. The principal bedroom offers access to the balcony with further Juliette balcony and the bedroom offers plentiful built-in cupboard space. The Jack and Jill bathroom offers a double size shower enclosure with rain head shower as well as a bath and bidet. The second bedroom, which also has access to the balcony, benefits from built-in storage space and again benefits from Juliette balconies.
Further benefits of the property include solar panels, triple glazing, under floor heating and air conditioning.
Outside, the block weave driveway continues with a block weave pathway circling the property, the gardens offers beds planted with an array of plants, flower and shrubs. The remainder of the garden is laid to lawn. There is also an undercover seating area perfect for entertaining.
Additional Information:
Tenure: Freehold
EPC Rating: C
Council Tax Band: D
Broadband: Standard & Superfast are available in this area via Openreach. (Source Ofcom)
Services: Mains Electric, Water and Drainage. Heating offered via LPG and underfloor. (Please note that none of these services have been tested by the selling agent.)
Entrance Porch
11' 2'' x 4' 7'' (3.4m x 1.4m)
Kitchen / Dining Room
18' 8'' x 15' 1'' (5.7m x 4.6m)
Living Room
10' 6'' x 15' 9'' (3.2m x 4.8m reducing to 2.2m)
Shower Room
Utility Room
5' 3'' x 14' 1'' (1.6m x 4.3m)
First Floor Landing
Bedroom One
27' 3'' x 14' 5'' (8.3m x 4.4m)
Jack & Jill Bathroom
14' 5'' x 10' 6'' (4.4m x 3.2m)
Bedroom Two
14' 5'' x 19' 0'' (4.4m x 5.8m)
Bedroom Three
10' 6'' x 12' 10'' (3.2m x 3.9m reducing to 1.3m)
Outside
Driveway & Gardens
Click to enlarge
Bury St. Edmunds IP29 5QL















































