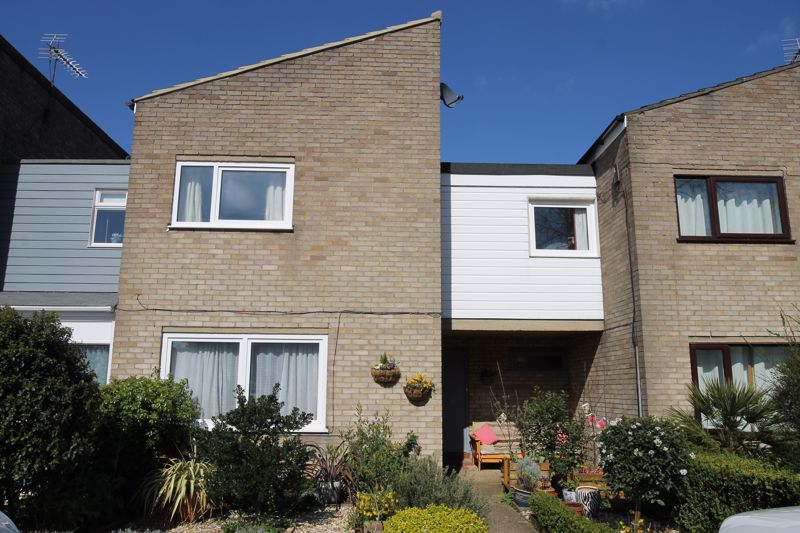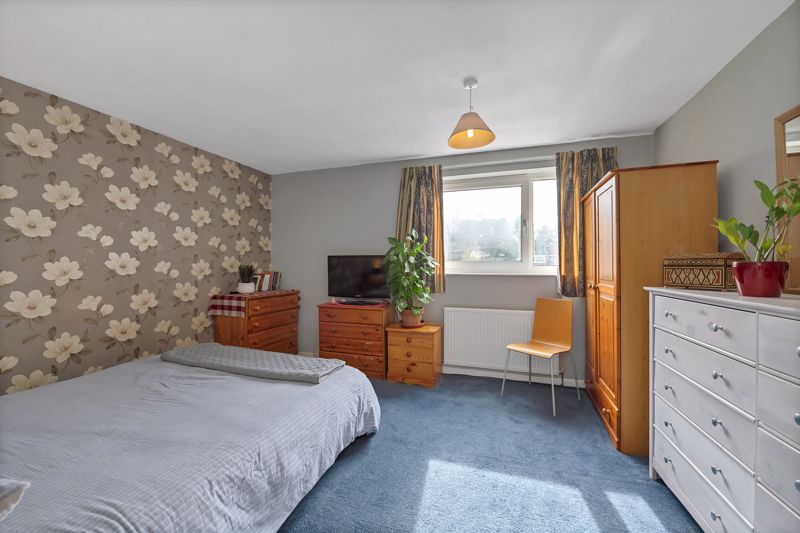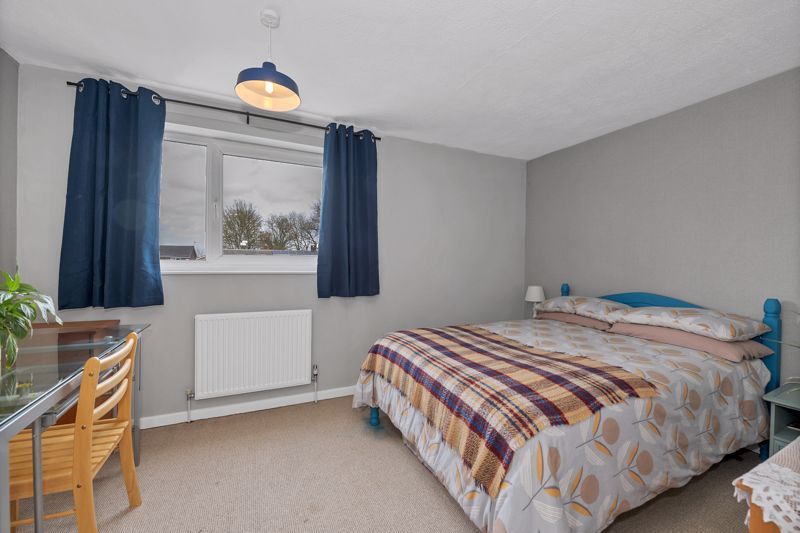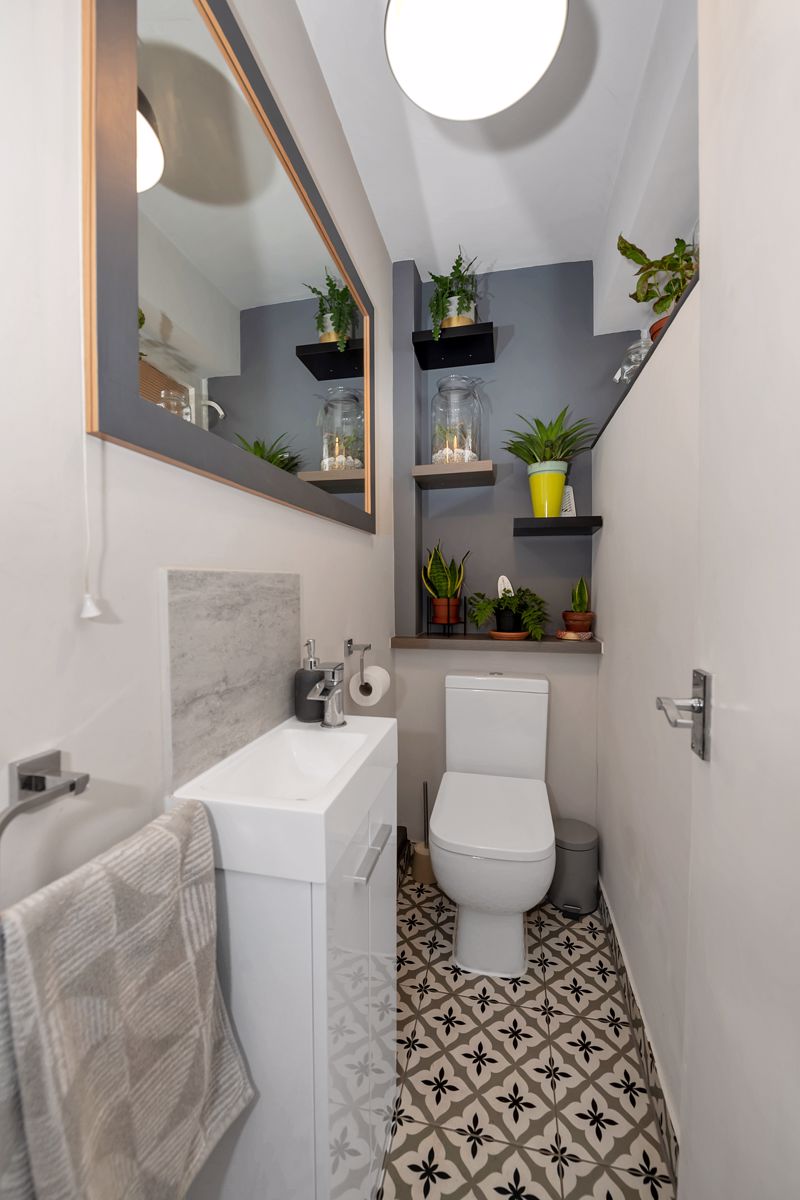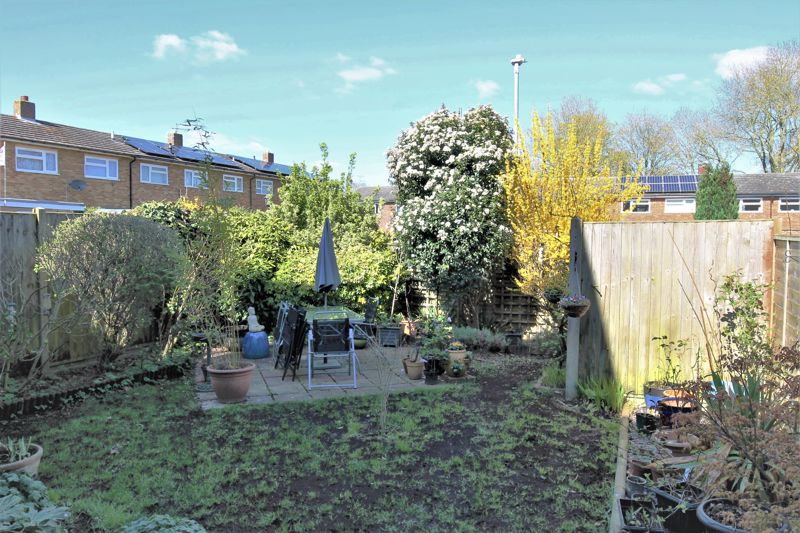Ridley Road, Bury St. Edmunds
Guide Price £240,000
Please enter your starting address in the form input below.
Please refresh the page if trying an alternate address.
- Popular Western Bury St Edmunds Location
- Enhanced & Upgraded Property
- Entrance Hall
- Cloakroom
- Sitting Room
- Kitchen Breakfast Room
- Three Double Bedrooms
- Family Bathroom
- Front & Rear Gardens
- Integral Storage Shed
Located on the popular western side of Bury St Edmunds is this well-presented, three double bedroom, terraced house that has undergone a series of upgrading and enhancing works over recent years.
Some of these enhancement works include the upgrading of the cloakroom and bathroom, improving the amount of insulation in the roof as well as improvement works carried out to the flat and pitched rooves.
Outside, the front garden is planted with an attractive variety of shrubs and plants with pathway leading to the entrance door, the design of the building creates a covered area to the front, ideal for the placement of a seating area or similar. The rear garden is mainly laid to lawn with a paved patio area and planted flower and shrub borders. From the rear garden there is access to the integral storage shed.
Entrance Hall
Cloakroom
Sitting Room
14' 8'' x 13' 6'' (4.47m x 4.12m)
Kitchen
9' 1'' x 13' 7'' (2.76m x 4.13m)
First Floor
Bedroom One
11' 10'' x 13' 7'' (3.60m x 4.15m)
Bedroom Two
9' 1'' x 13' 7'' (2.78m x 4.13m)
Bedroom Three
10' 0'' x 9' 9'' (3.05m x 2.97m) maximum
Bathroom
6' 7'' x 9' 9'' (2.00m x 2.97m)
Outside
Integral Storage Shed
Front & Rear Gardens
Click to enlarge
Bury St. Edmunds IP33 3HZ




